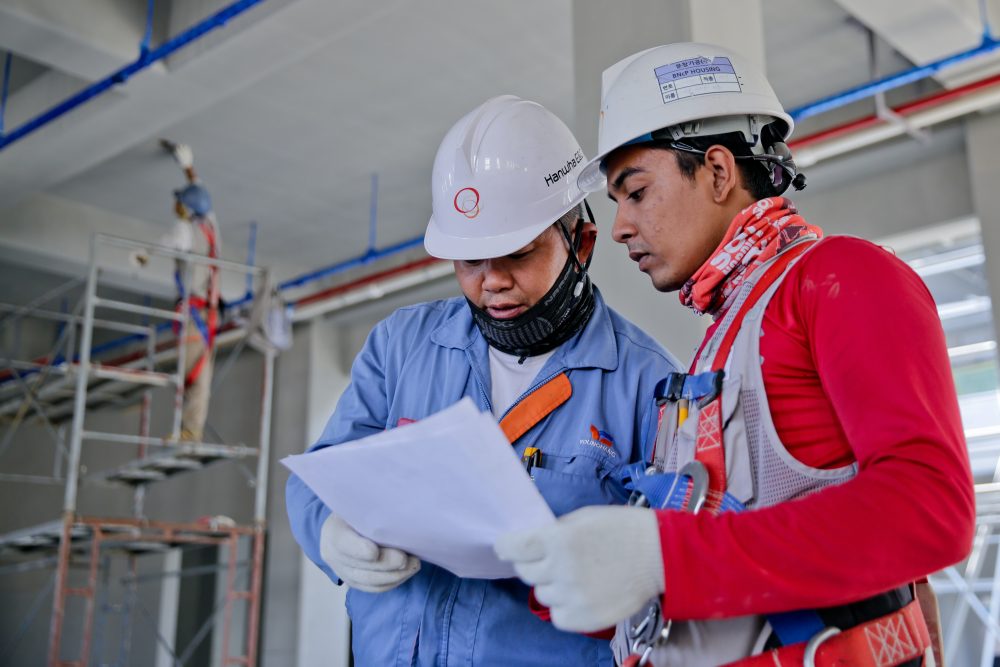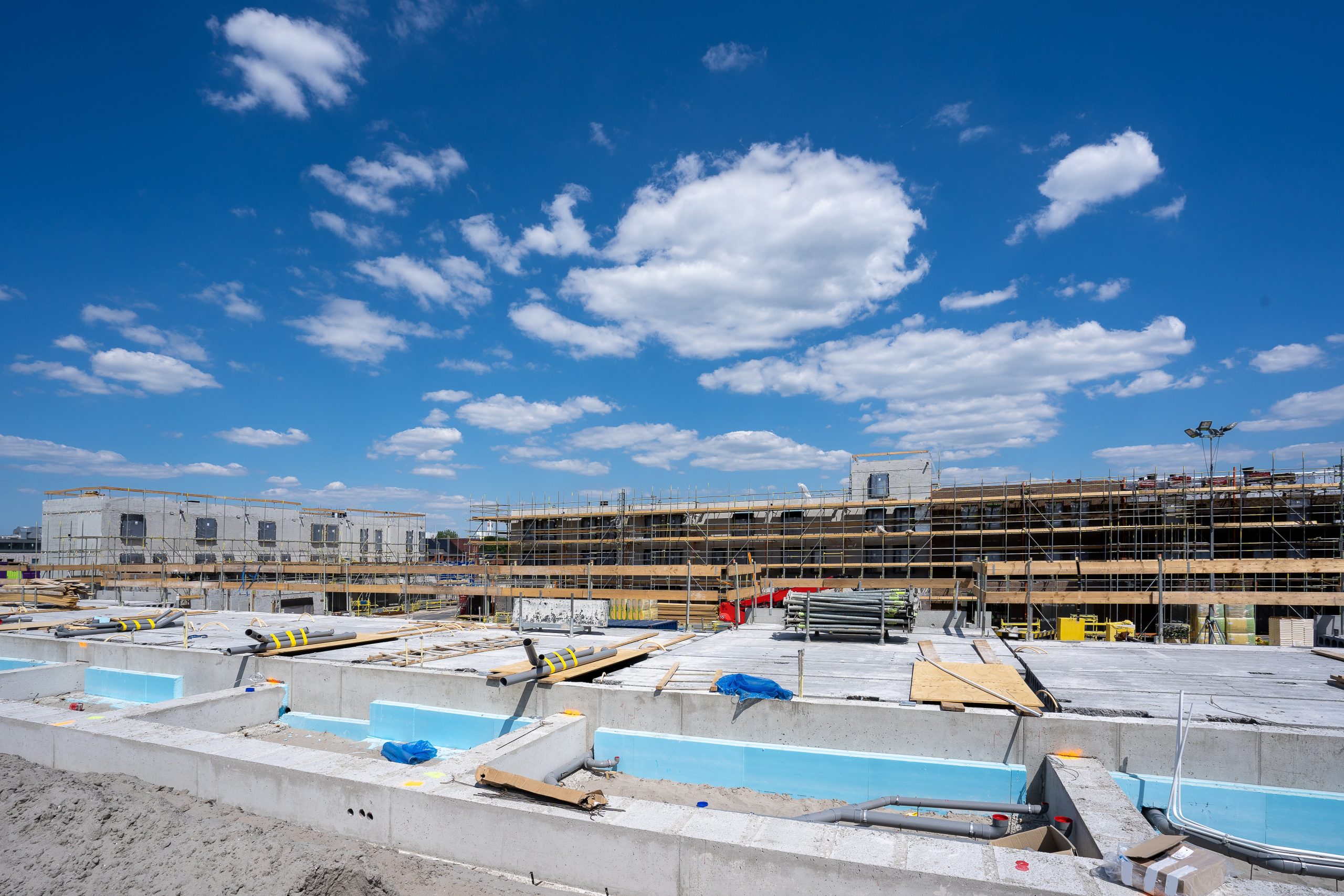
A foundation is the lower portion of a construction that serves as a stable base and is intended to evenly distribute the weight of a new building. Errors could have major repercussions and possibly result in the project being completely dismantled, therefore you must choose the appropriate type of foundation and concrete for the soil type and application.
Foundation Types
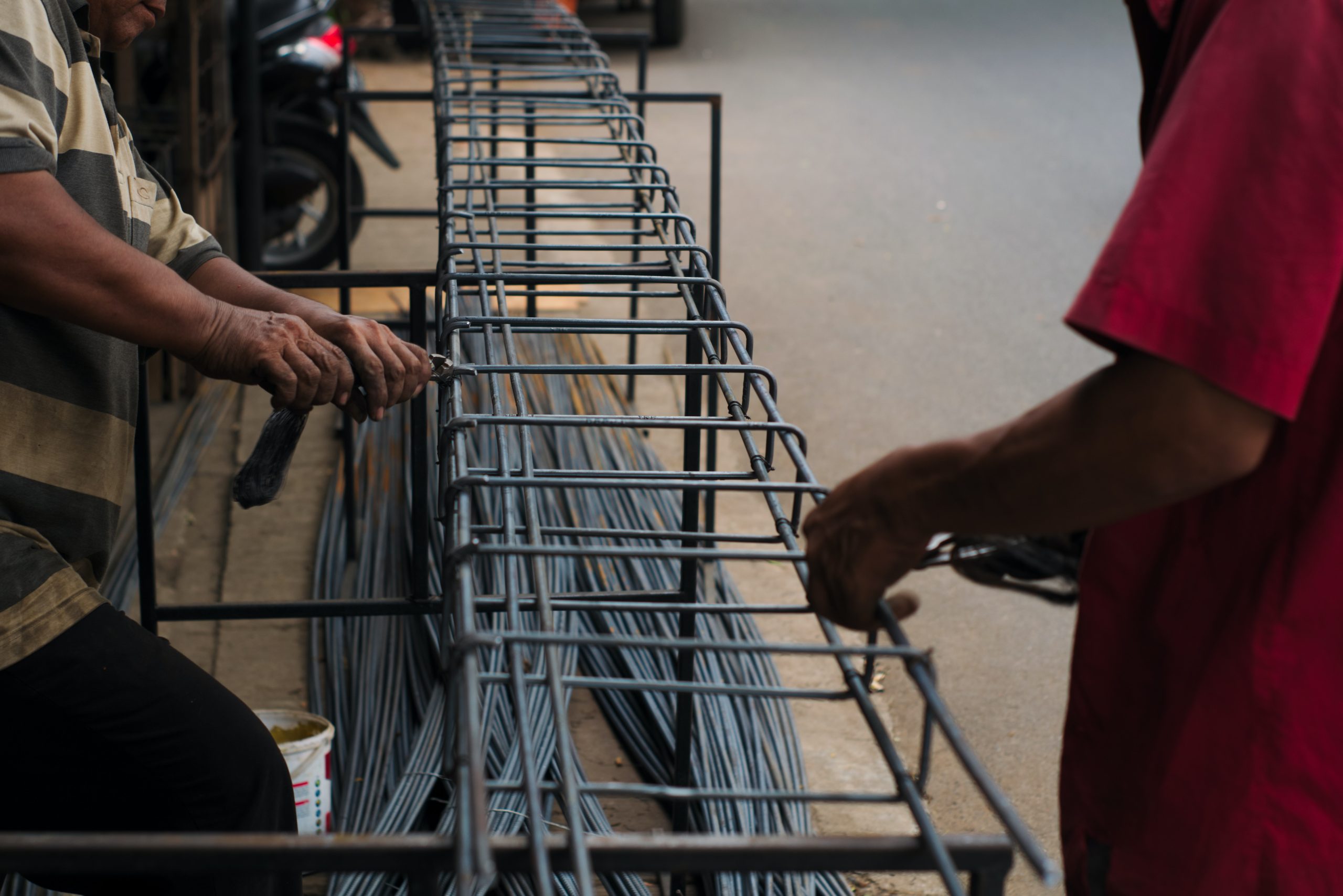
Before choosing the type of construction foundation you need, it is advisable to do a soil survey. Shallow and deep foundations are the two main types of foundations. Small buildings and home projects most frequently use shallow foundations. These are often used as foundations for house extensions because their depth is typically smaller than their width.
To transfer the weight of the structure from the weak soil to the stronger soil or rock below, deeper foundations are needed for taller commercial or residential buildings or structures constructed on particularly shaky terrain.
Furthermore, these foundation types can be split into sub-categories. Shallow foundations can be categorized into individual footing or isolated footing, combined footing, strip foundation, and raft or mat foundation.
A square, rectangular, or circular individual footing or isolated footing foundation is used to support a single column. Two or more columns that are so close to one another that their footings would overlap are supported by combined footings, which are typically rectangular in shape.
For load-bearing walls, such as footings for conservatories, additions, and house foundations, a strip footing is employed. This type of foundation wider base spreads the weight over a larger area and improves stability.
When soil pressure is minimal or columns and walls are too close together for separate footings to be practical or cost-effective, a raft or mat foundation, which covers the full area of a building, is utilized.
Deep foundation types can be split into pile foundations and drilled shafts or caissons. When the earth close to the surface is unsuitable for supporting huge loads, pile foundations are used. A ground beam is placed after the piles have been driven into the earth and filled with concrete to create a foundation upon which to construct.
Caissons, commonly referred to as drilled shafts, are in-situ cast foundations. A column is drilled to the necessary depth, then the hole is filled with concrete after reinforcing steel has been lowered into it.
Common Problems
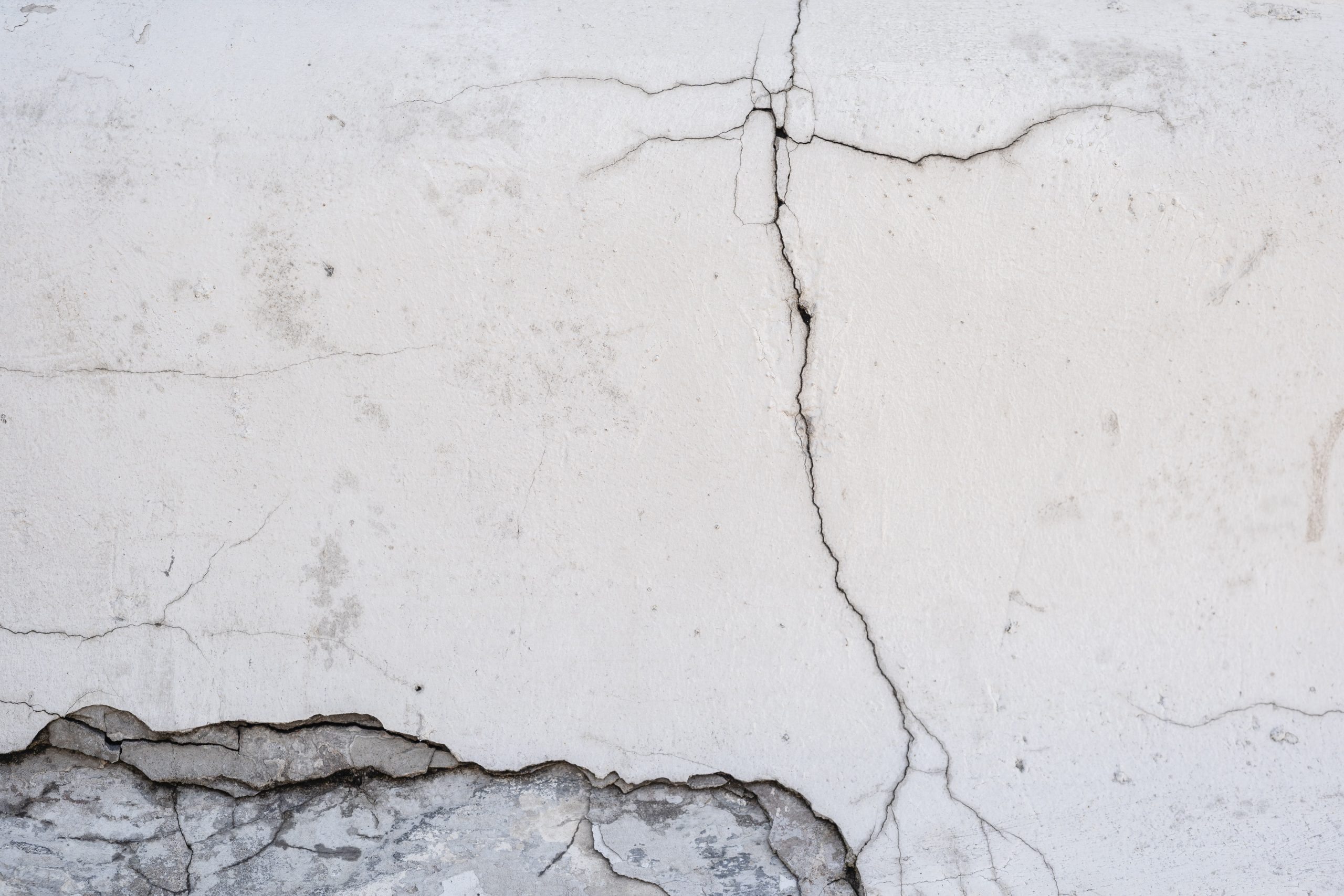
Knowing the typical foundation problems and detecting them early will help you avoid a lot of time, money, and stress. The longer a foundation issue goes unattended, the more expensive a fix will be and the worse it could develop.
The volume of the soil beneath the foundation can alter. The soil may consolidate more quickly than anticipated if too much weight is placed on it, which could cause the house to sink in some places. Water may collect around your foundation if the ground surrounding your home prevents it from draining away.
As a result of the soil expanding and the concrete potentially degrading, the foundation may become weaker. Depending on where the trees are located on your property, their roots may be able to seriously harm your foundation by applying pressure to it or sucking moisture out of the ground. Increases the stress on an existing foundation beyond its capabilities when adding stories or rooms to a home.
Foundation Repairs
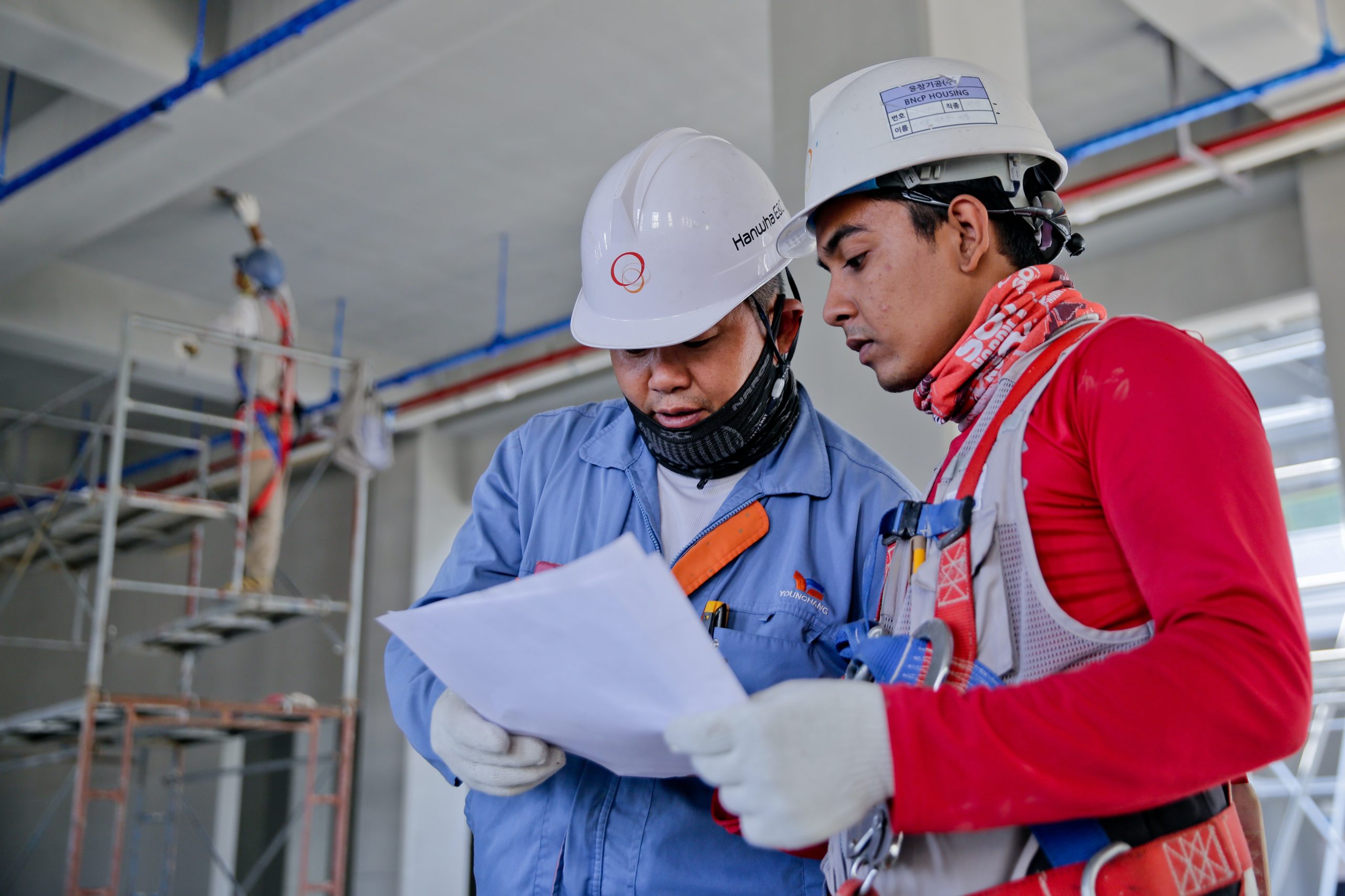
Watch out for the following red flags in your house. Contact a structural engineer or construction contractor as soon as possible if you notice numerous significant occurrences of any one or a combination of the warning indicators.
Cracks in your walls, cracks in tiles, tilted or cracked chimneys, cracks in the foundation, doors, and windows that stick, sagging or uneven floors, and moisture are all critical indicators that something is wrong with your foundations.
Hire a specialist to examine your foundation if you see any of these warning signs to establish if they are due to the house naturally sinking or whether they indicate a broken foundation. A few inspections will involve looking for things like a level foundation, sagging walls, collapsing supports, and damp and moldy basements.
They can also conduct a level survey to look for a difference in the foundation’s settlement and evaluate the strength and integrity of the foundation itself for cracks. The nature and extent of the damage will determine the fees. A few hundred to a few thousand dollars may be needed to repair a few cracks.
Various tools, materials, and methods are used in pier-and-beam and concrete slab foundation restoration procedures to re-establish structural integrity. A sinking concrete slab foundation is raised and supported using the polyurethane foam jacking procedure.
One of the greatest foundation repair methods to stop settlement or instability is the use of steel piers in foundations. Each pier segment is made out of a hydraulic jack-mounted galvanized steel pipe. A hydraulic torque motor moves the piers beneath the foundation until it reaches firm soil to make foundation repairs. The foundation is then raised to the proper elevation using hydraulic jacks.
A steel pier featuring helical threaded parts that enable it to be screwed into the ground is known as a helical pier. They are used in situations where it is challenging to drill into the underlying soil structure using traditional piers.
Reinforced concrete is used in the construction of concrete piers, which give foundations stability and stop them from sinking or settling. The contractor drills many cylindrical holes below the foundation up to the necessary depth to restore a foundation with concrete piers. The foundation’s clearance is then filled with liquid concrete to keep it in place. Crews use jacks to lift the building to the proper elevation and shim it after the concrete pier has hardened and cured.
Conclusion
Whatever foundation issue you come across, it is important to contact a professional as soon as possible. Foundation repair is not an easy job and should be dealt with the correct method and tools.

